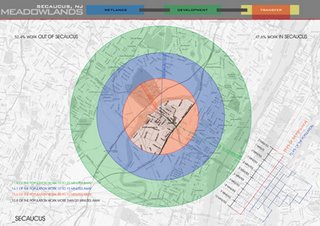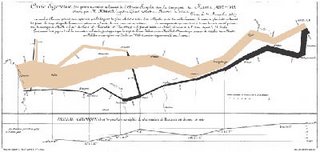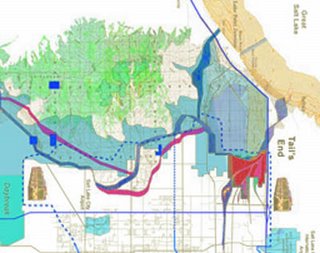Final Review Critics Line Up
Monday 13th
Timothy Love, Northeastern University/ Utile, Boston
Timothy Love is a principal of Utile, an architecture and planning firm that specializes in the unique regulatory, political, and design challenges of complex urban projects. The firm is committed to the revitalization of the American city through proactive planning that bridges public and private jurisdictional boundaries.. Love is also Assistant Professor at Northeastern University where he teaches foundation design, urban design studios in the undergraduate architecture program and a seminar examining the theoretical underpinnings of modern architecture in the context of the preoccupations of contemporary practice.
http://www.utiledesign.com/
Felipe Correa, Harvard University
Felipe Correa, is a Cambridge-based architect and urbanist. His most recent work focuses on mapping the animate nature of physical and material geographies within the contemporary constructed environment. These visual profiles, act as a framework that informs precise configurative strategies within diverse urban scenarios. Correa’s recent research projects include Andean Topographies and the Latin American City, which looks at Quito in relation to its extreme orographic condition, and Fluid Topographies and Riparian Urbanism, which looks at New Orleans as a material fragment of a much broader ecological-urban system. In association with Joan Busquets, Correa conducted Cities X Lines: a project-based investigation that documents and evaluates the most significant design actions currently being deployed within the built environment.
Meret Lenzlinger, Parsons The New School for Design / LOCAL, NY
Meret Lenzlinger, originally from Switzerland, holds a Master of Architecture from Harvard University and an undergraduate degree in Architecture from the University of California at Berkeley. She has worked for offices in Boston, San Francisco and New York, as well as for Herzog & De Meuron in Basel, Switzerland. She has also worked for a boat builder, cabinetmaker and contractor. Ms. Lenzlinger teaches at Parsons School of Design. She is a licensed Architect in the State of New York.
LOCAL, LLP is an Architecture, Research and Design partnership with offices in Brooklyn, NY and Providence, RI. Jim Yohe and Meret Lenzlinger are partners in the New York Office, while Charlie Cannon runs the studio in Providence. LOCAL was founded in order to focus on urban projects that develop and sustain local communities. To achieve this, the firm provides clients with a complete range of design services including: planning, communication, strategy and architecture.
http://www.local-studios.com/
Michelle Addington, Yale University
Prior to teaching at Yale, Ms. Addington taught at Harvard University for ten years and before that at Temple University and Philadelphia University. Her background includes work at NASA/Goddard Space Flight Center, where she developed structural data for composite materials and designed components for unmanned spacecraft. Ms. Addington then spent a decade as a process design and power plant engineer as well as a manufacturing supervisor at DuPont, and after studying architecture, she was an architectural associate at a firm based in Philadelphia. She researches discrete systems and technology transfer, and she serves as an adviser on energy and sustainability for many organizations, including the Department of Energy and the AIA.
Petia Morozov
Faculty, GSAPP MSAUD
Peter Laurence
Summer Semester Faculty, GSAPP MSAUD
Tuesday 14th
Timothy Love, Northeastern University/ Utile, Boston
Daniel D’Oca, Interboro
Daniel D'Oca received a Master in Urban Planning degree from the Harvard Design School in 2002. In addittion to being a principal of Interboro, he teaches urban history and theory at the Maryland Institute COllege of Art. He has worked as a planner for the New York City Department of City Planning, sLab Architects, and a number of other firms. He has a BA in philosophy from Bard College.
http://www.interboropartners.com/stage.php?where=About&page=1
Stella Betts, Parsons The New School for Design
Partner, Leven Betts Studio. Awards: AIA Design Award 2004, 2003, ID Annual Design Review 2004, Metropolis Next Generation Prize, Architectural League Young Architects. Published: Architectural Record, I.D. Magazine, Surface, Interior Design, House and Garden. Lectures/Exhibitions: Architectural League, Center for Architecture, BAC, AIAS Emerging Lecture Series, Pratt, Chicago Institute of Art, MacDowell Colongy, Colgate University. BA, Connecticut College; M.Arch, Harvard.
http://levenbetts.com/
Jason Bregman, Michael Singer Studio
Jason Bregman has worked collaboratively with Michael Singer for over six years and established Michael Singer Studio- South in Delray Beach, Florida with Singer in 2004. Throughout the 1970's and 1980's Michael Singer's work opened new possibilities for outdoor and indoor sculpture and contributed to the definition of site-specific art and the development of public places. His most recent work has been instrumental in transforming public art, architecture, landscape and planning projects into successful models for urban and ecological renewal. In 1993, The New York Times chose Singer's design of a massive waste recycling and transfer station in Phoenix as one of the top eight design events of the year.
http://www.michaelsinger.com/
Susan Morris
Susan Morris, a producer of programming about the arts and culture, with a particular emphasis in architecture and design, has worked across media in television, radio, print, digital media, exhibitions and public programs. Susan worked on staff at the Metropolitan Museum of Art, BBC, the Cooper-Hewitt National Design Museum, WNYC, and the Chicago Historical Society. As the Architecture & Design subject specialist at the BBC¹s The Late Show, she worked on the PBS series Pride of Place: Building the American Dream hosted by Robert A.M. Stern, and was founding Executive Producer of the public radio program Studio 360 hosted by Kurt Andersen. Among her consulting clients are the Storefront for Art & Architecture, the Rockwell Group, and the National Trust for Historic Preservation.
Mojdeh Baratloo
Fall Semester Faculty, GSAPP MSAUD
Justin Moore
Fall Semester Faculty, GSAPP MSAUD
Peter Laurence
Summer Semester Faculty, GSAPP MSAUD








































.jpg)








